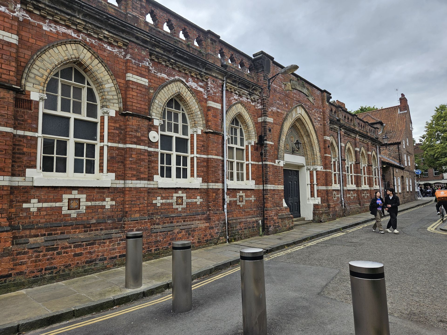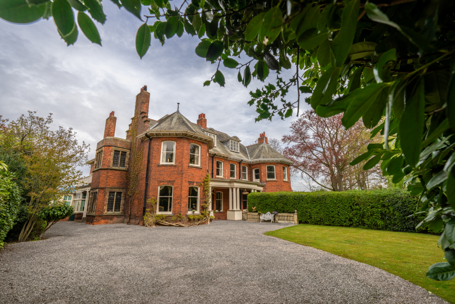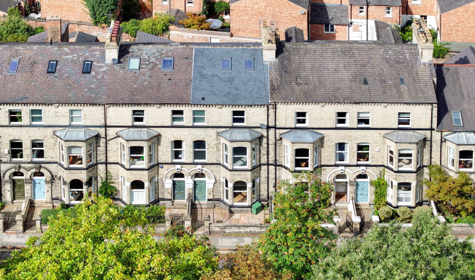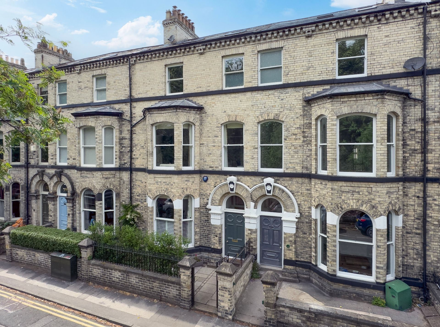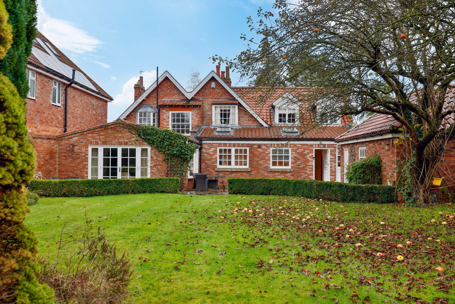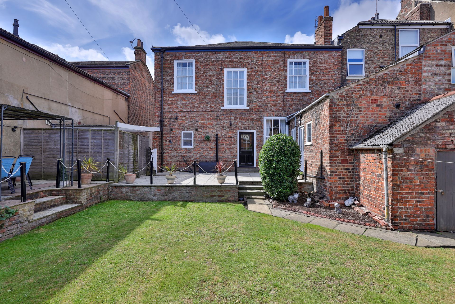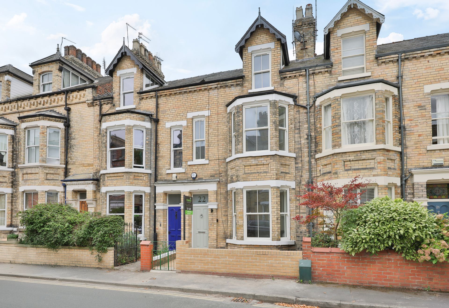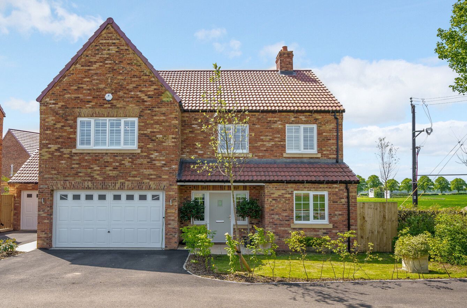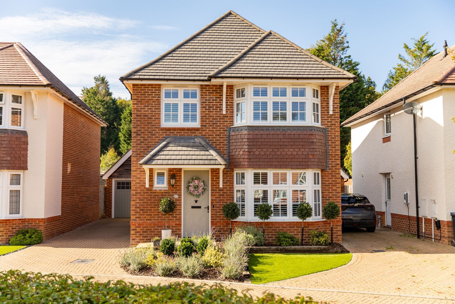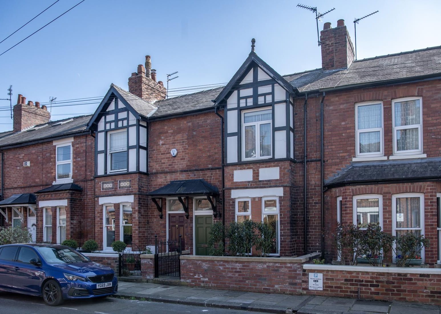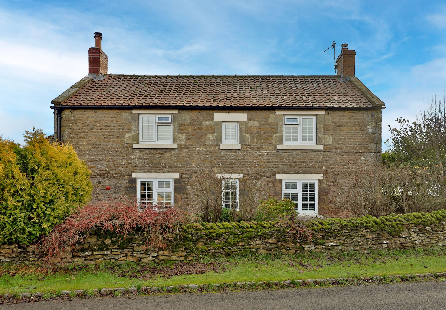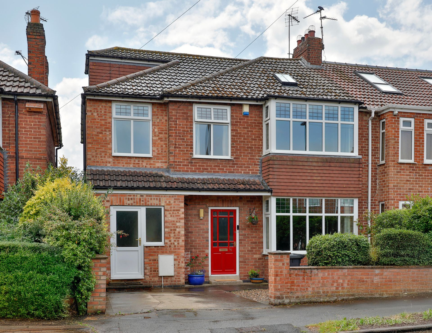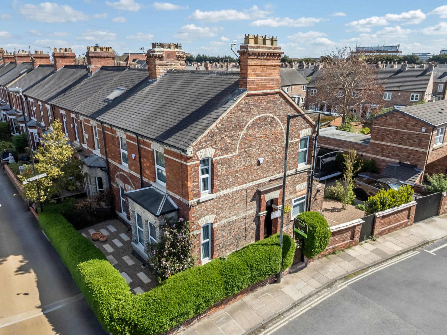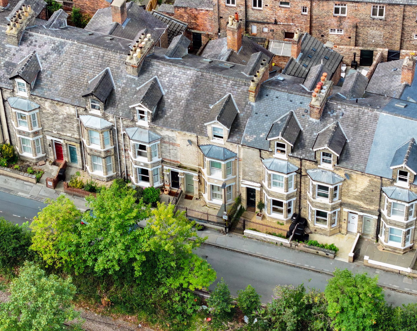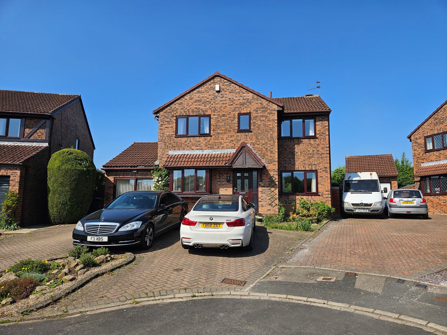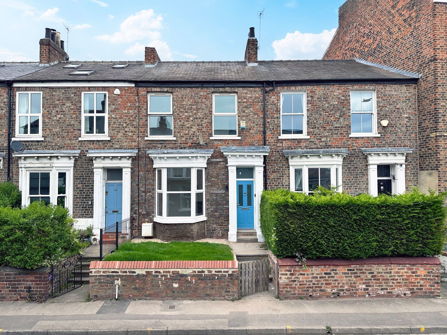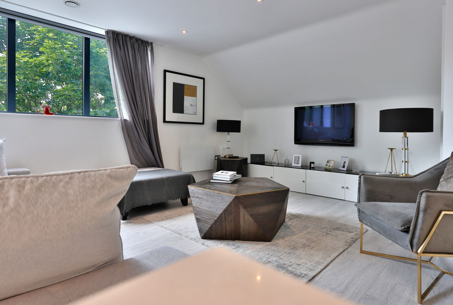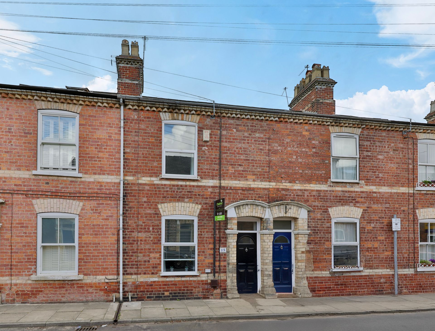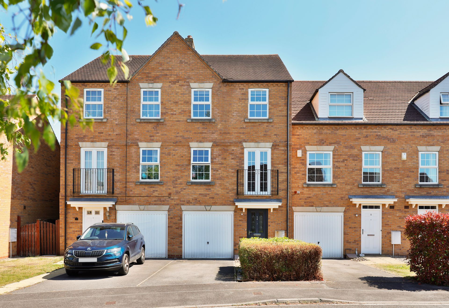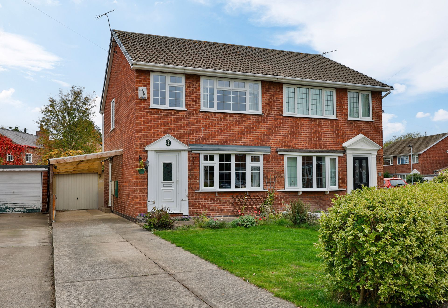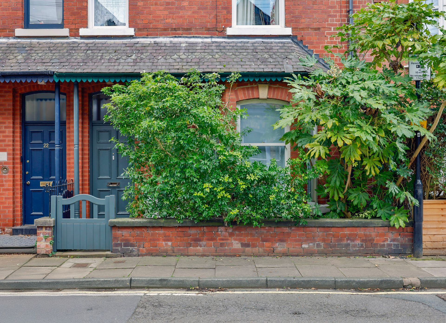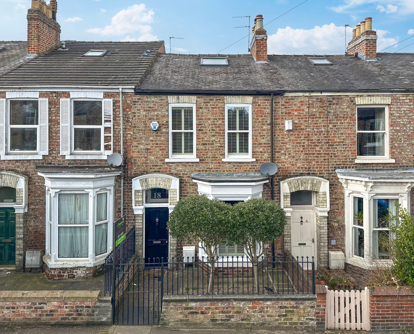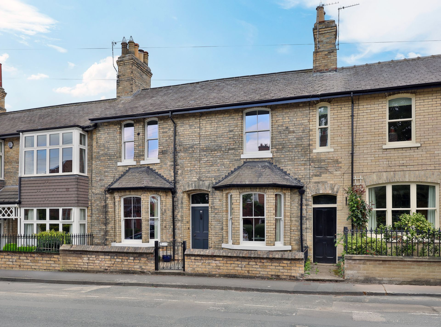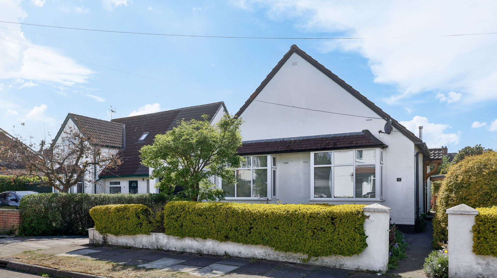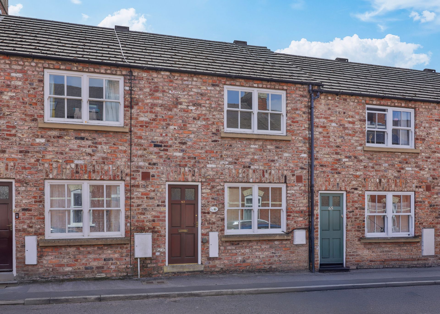Six bedroom semi-detached house
DESCRIPTION
Sunnyside is a unique and outstanding six-bedroom Edwardian villa which has been sympathetically renovated by the current owners, accentuating the property's classical grandeur.
The house is in the pretty village of Upper Poppleton, which benefits from a superb range of local services and amenities including road, bus and rail links to York and Leeds.
There is extensive accommodation over three floors, including reception rooms of striking proportions with large sash windows, imposing fireplaces, high ceilings and a wealth of original features.
To the rear the landscaped gardens are enjoyed from a full-length orangery incorporating a bespoke marble kitchen, and garden and dining rooms. On the upper floors are six bedrooms and two bathrooms.
This impressive family home is approached via a private driveway offering extensive parking, well-maintained gardens and a woodland area in a private setting in one of York's most sought after locations.
Sunnyside, 99 Station Road, Upper Poppleton
An impressive Edwardian family home with immense character which has been thoughtfully modernised, and sits on the edge of one of York's most sought after and popular villages.
Built between 1901 and 1903 Sunnyside's original owner was a Lord Mayor of York whose distinguished friends included chocolatier and philanthropist Joseph Rowntree, and Liberal Prime Minister David Lloyd George, both known to have enjoyed visits to the house.
The property forms the significant half of a substantial villa which represents the very best of Edwardian architecture and craftsmanship. Intricately carved woodwork, ornate plasterwork, deep decorative friezes, elaborate art deco-stained glass, mullion windows, parquet and marble flooring and a Juliet balcony all enhance this stately property.
Sympathetic renovations by the current owners include unique bedrooms with frescoes painted by an award-winning artist and decorative Lincrusta friezes. The original features have been enhanced with an extended modern kitchen, orangery and conservatory made of marble with ornate wood and plaster features echoing the finery of the principal rooms.
The family bathroom boasts wall to ceiling travertine, underfloor heating, oversized shower and free-standing bath. The master bedroom ensuite has marble throughout, underfloor heating and decorative Lincrusta.
Location
The property is situated on the edge of the pretty and popular village of Upper Poppleton, which boasts its own railway station, primary school, two public houses, shops, post office, doctors' surgery, chemist, tennis club and library.
The location provides easy access by road to York, Leeds and Harrogate. The railway station offers direct routes to York city centre (4mins), Harrogate and Leeds. London King's Cross is less than 2 hours away.
There are several highly regarded state and private schools in the area, including the fee-paying St. Peter's School and Bootham School.
As well as the cultural, historical and retail facilities which York provides there are many sports and leisure opportunities including Fulford Golf Club and York Racecourse.
The village of Upper Poppleton also enjoys close proximity to the North York Moors and Yorkshire Dales National Parks, The Howardian Hills and the East Coast.
This home is a real 'one off' in a superb location, it is perfect for the buyer that needs to be connected for easy access to York and the regions road network yet in a semi-rural setting
Tenure: FREEHOLD
Local Authority: YORK CITY COUNCIL
Tax Banding: G
EPC https://find-energy-certificate.service.gov.uk/energy-certificate/9369-3050-2205-8045-4204
Please note: The Tenure, Local Authority and Tax Banding for the property have been advised by the Vendor or obtained from online sources. We strive to ensure these details are accurate and reliable, however, we advise any potential buyer to carry out their own enquiries before proceeding.
Electricity: MAINS
Heating: GAS
Sewerage: MAINS
Water: MAINS
Broadband: ULTRAFAST
Mobile: 5G
Please note: The Utilities, Broadband and Mobile Coverage for the property have been advised by the Vendor or obtained from online sources. We strive to ensure these details are accurate and reliable, however, we advise any potential buyer to carry out their own enquiries before proceeding.
Compliance - Agents are required by law to conduct anti-money laundering checks on all those buying a property. We outsource the initial checks to a partner supplier, Landmark, who may contact you once you have had an offer accepted on a property you wish to buy. The cost of these checks is £40 + VAT per person. This is a non-refundable fee. These charges cover the cost of obtaining relevant data, any manual checks and monitoring which might be required. This fee will need to be paid, and the checks completed in advance of the office issuing a memorandum of sale on the property you would like to buy.
Guide Price £1.8 million
Request DetailsAMENITIES
- IMPRESSIVE EDWARDIAN HOME
- RENOVATED TO A HIGH STANDARD
- GRAND STAIRCASE HALL
- EASY ACCESS TO THE CITY OF YORK
- SOUGHT AFTER VILLAGE LOCATION
- EASY ACCESS TO YORK'S OUTER RING ROAD

